Hello everyone,

Last week we published a proposal we have been working on about regenerating public spaces while tackling at the same time the excess of waste production in Hong Kong. We described first both problems: how Hong Kong produces an excess of waste per capita compare to other big cities and the abandoned conditions of some public spaces of the city.
From these problems we raised the potential of reactivating these public spaces and raising awareness about the excess of waste problem to the citizens. The strategy is to involve government, private investors, local designers and users through a network of small interventions through the whole city of Hong Kong. The culmination of the proposal is to design and build these interventions so we can tackle both problems we described at the beginning.
Let’s talk about design today. The first case study we want to share is about Hillier Street becoming Hillier Square.
Hillier Street is a common destination for people working or living in the area that are looking for a variety of restaurants, bars and fast food places. Very popular at lunch time, it already behaves like a pedestrian square for the people of this busy area. At peak hours during the week the street is full of life, even on the weekends is never empty during the day time.

The main problem is that even though there are that many options for a meal there is no place to enjoy them. The small restaurants have few sitting spots for customers. Personally I used to sit on the stairs just to eat for a few minutes surrounded by people moving up and down. So the easiest option is to take away the food using plastic boxes and bags.
Another thing that doesn’t really makes sense is that even if the street is a “cul de sac” there is still the traffic access that leads to nowhere… It could perfectly be a pedestrian street. There is a huge amount of pedestrian circulation through the street. There are always some parked cars that could make space for those pedestrian. The only moment that traffic access is needed is for the food and goods supply. This could easily happen during the off peak hours.
Hillier street connects Queen’s Road and Des Voeux Road and all the other parallel streets in between them. It is a cross connection in these busy area of Sheung Wan where thousands of pedestrians move everyday and make use of bars, restaurants and shops. If you think about it it feels we are describing a pedestrian square in the heart of Hong Kong.

So what can we do to make this huge potential become reality? First we need to make a pedestrian area out of it. It just needs to happen in the last portion next to Queens’s Road where cars are no needed. Second we need to provide the two main things that any Square needs for people to stop and enjoy it: Seating and Shading.
For some reasons the urban functions are already there and the everyone is making use of it. So once we provide the “accommodation” for these existing functions the result will be there already.
About Construction
How are we gonna build it? Well here is where we try to tackle the waste problem. We want to make use of recycled materials, waste materials and some durable ones that can be reused in the future.
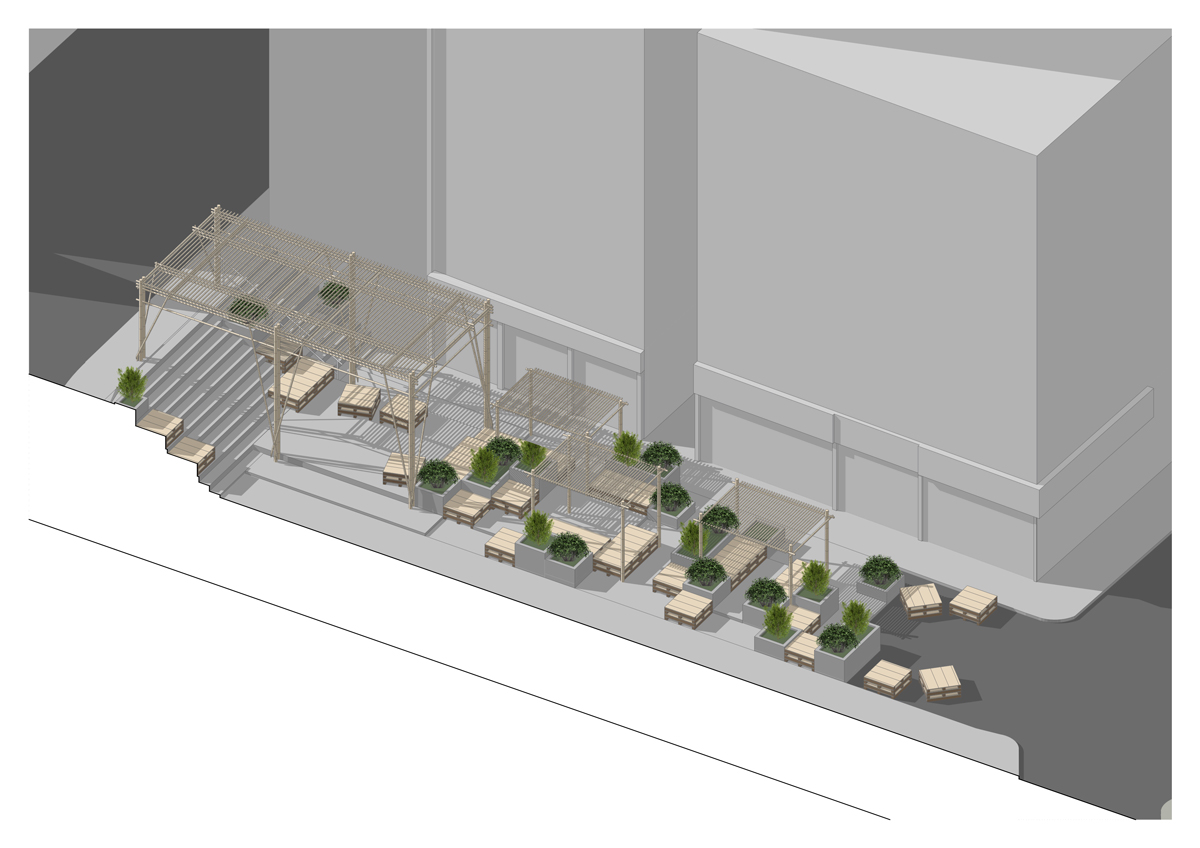
The most durable, light and local reusable material in the construction industry of Hong Kong is bamboo. It is the perfect construction system to build shedding structures such as canopies. With the same construction system as the Hong Kong famous scaffoldings we can create light structures that are braced to the facade of the surrounding facades.
Sitting areas will be build out of the timber that can be extracted from construction pallets and other construction waste.
Planters and other steps and sitting areas can be done out of volumes built with melt plastic. There are many ways to melt shredded plastic collected from waste. Then it will filled molds to become durable street furniture.
We can also add a new pavement for the area such a screed, sand, pebbles or something similar that could be done as well out of reused waste.
The last construction ingredient will be the local greenery. Thanks to the weather of Hong Kong local vegetation doesn’t need almost any maintenance.
Design Options
We came up with a lot of ideas about the project but we decided to move forward with just two of them.
Option 1: Platform Playground
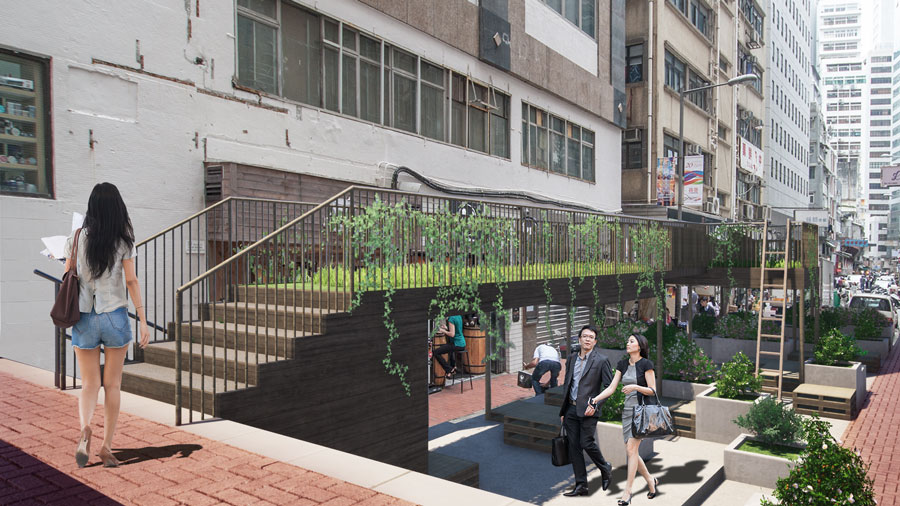
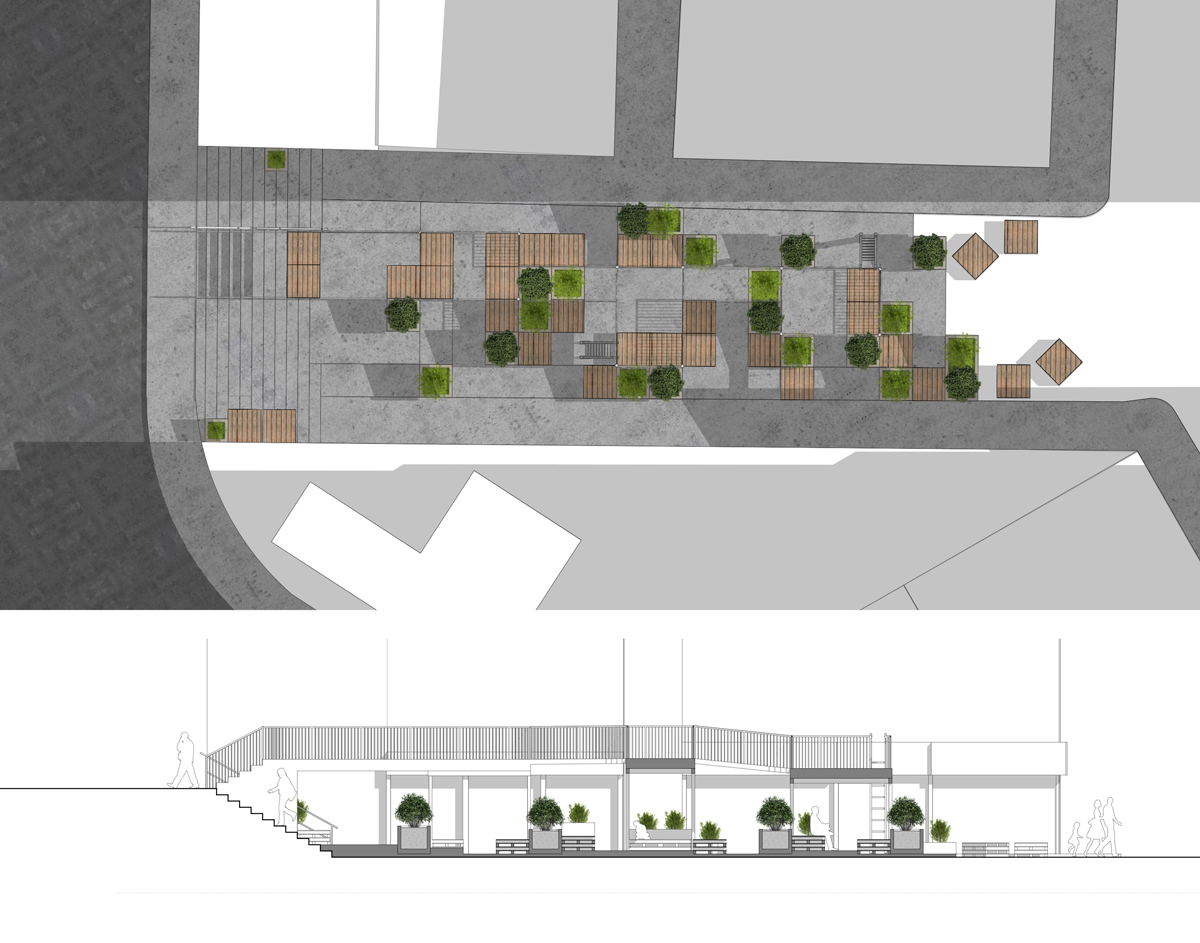
The Platform Playground focuses in creating a two different seating levels. The level below as the main seating area of the square. The second level above apart from producing shading for the lower level it will also be a grass platform that can also be used for seating, lying down, reading, eating or whatever outdoor use.
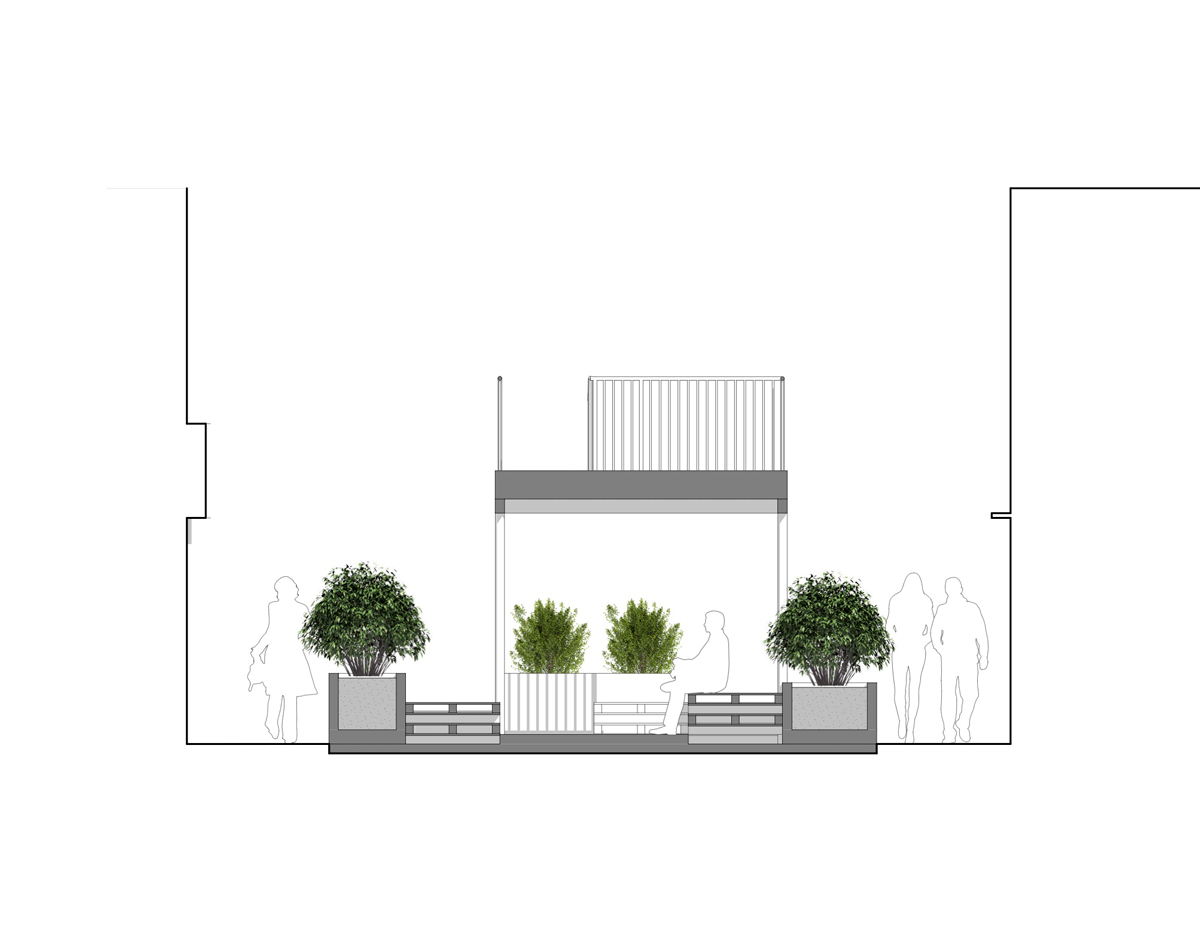

 Option 2: Bamboo Pavilions
Option 2: Bamboo Pavilions
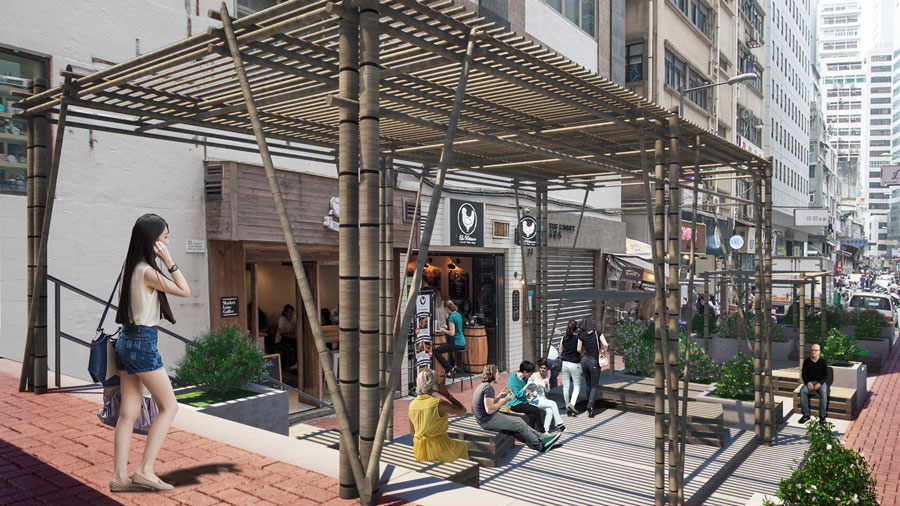
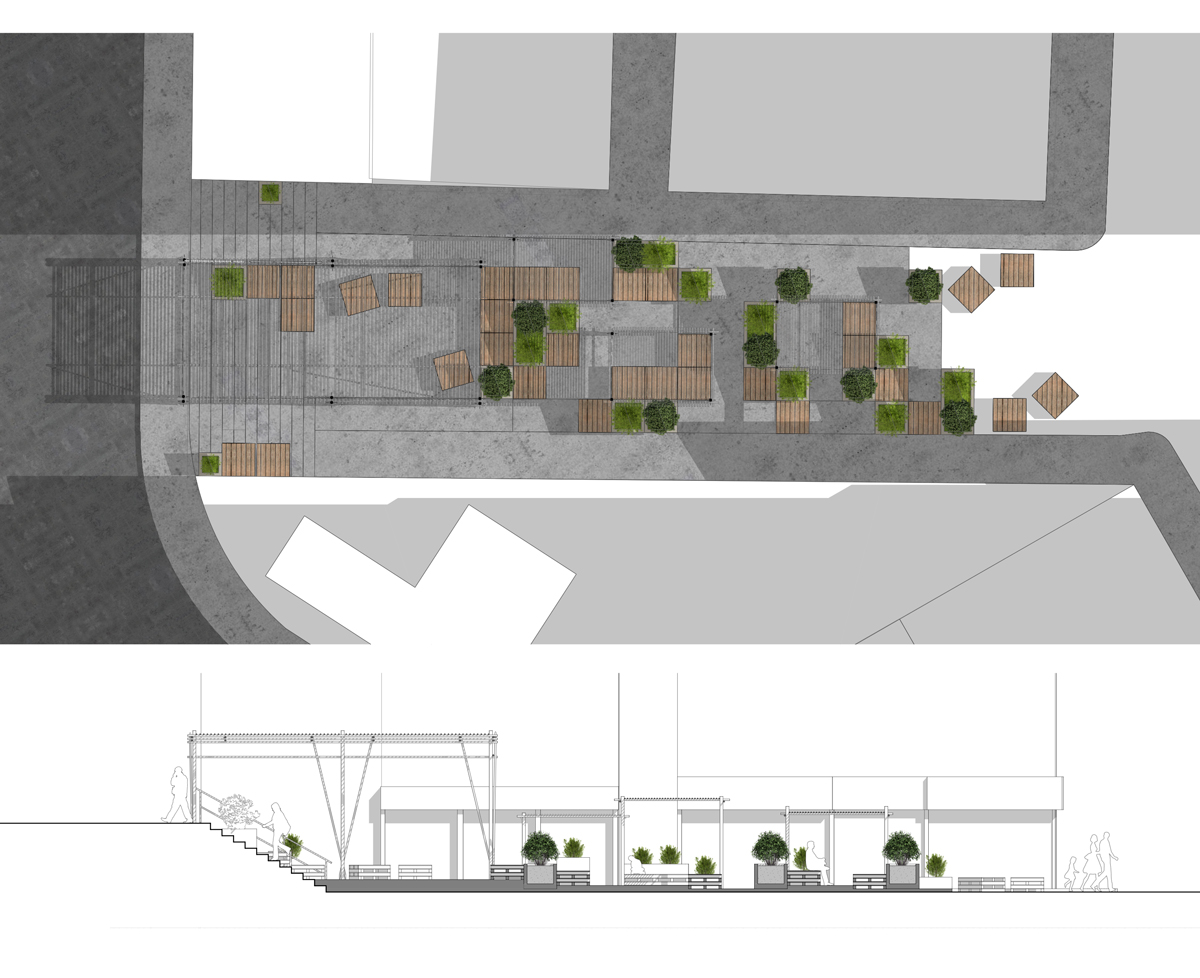
Bamboo Pavilions are simple structures made out of bamboo that provided shading for the seating areas. In this option the seating area is smaller compare to the first one but it allows the whole space to breath more and the shaded areas are more open.


 Both options are modelled using ARCHICAD. All images and documentation such sections, floor plans and diagrams are extracted directly from those models. Renders were done in Twinmotion and finalised in Adobe Photoshop.
Both options are modelled using ARCHICAD. All images and documentation such sections, floor plans and diagrams are extracted directly from those models. Renders were done in Twinmotion and finalised in Adobe Photoshop.
The fact of having this BIM model of both design options will make the documentation and construction stage much easier, realistic and efficient. The target is to prepare a set of documentations with details but also to start to extract costs and schedules out of the different elements and pieces we will require to build this up.
We are pretty excited of pushing these interventions to move forward. Now is the moment of involve the community, the users, government and maybe investors. Which one do you prefer? Please let us know your feedback on the design options since we have to choose only one at the end… In case you want to know more about the project you can click in the link to download the Concept Design Brochure of both options.
I hope you guys like the project!


