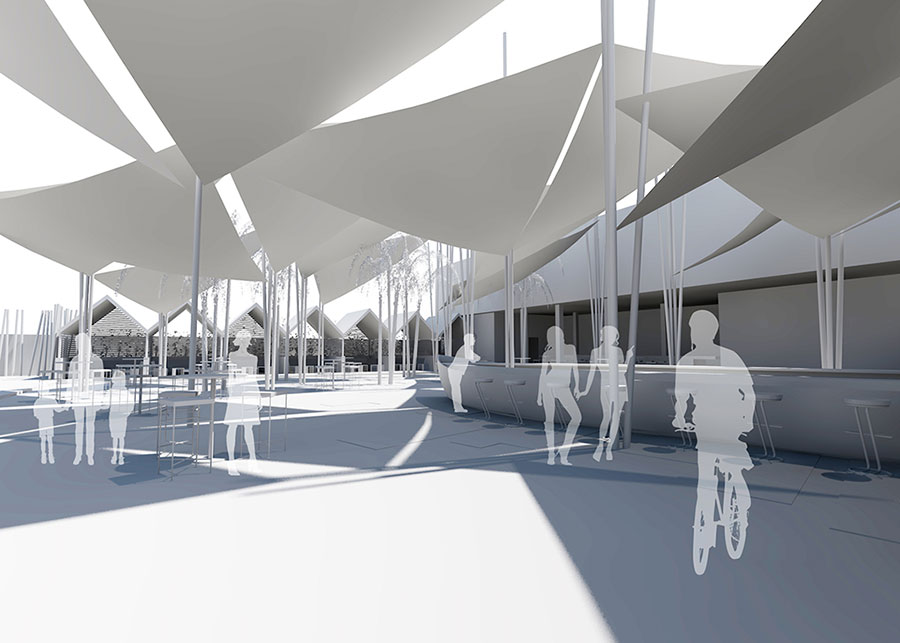BENEFITS OF USING BIM IN SMALL FIRMS
The benefits of the Building Information Modeling in large companies are well known. What may not be as well known are the benefits that can provide to small firms. Most of those firms currently use simple CAD workflows combined with other tools that are quite good to develop design ideas. When doing small projects or concepts, even medium – large projects traditional CAD workflow seemed to be more than suitable.
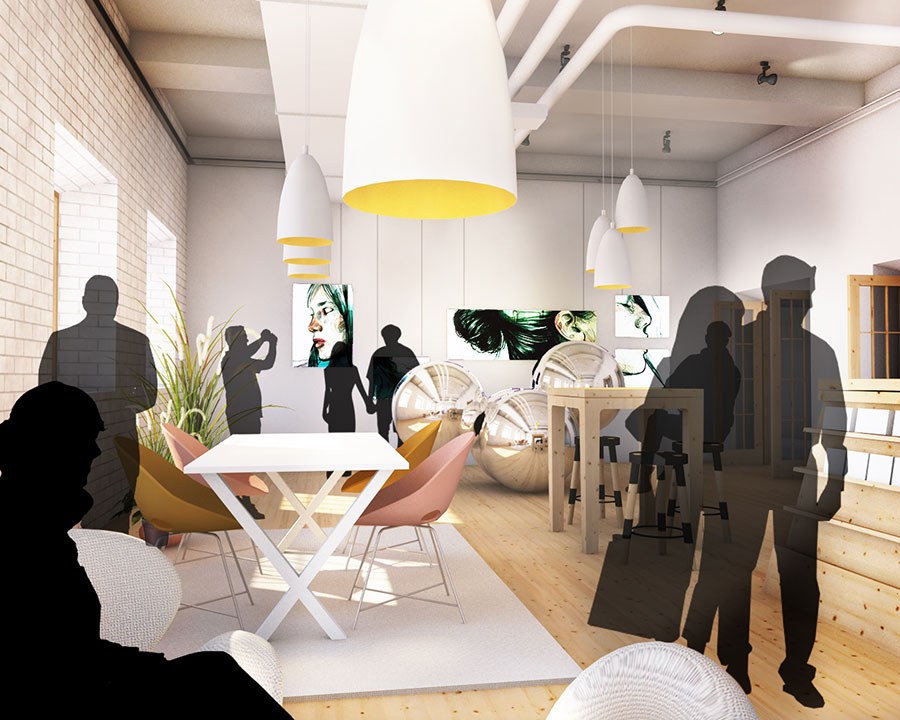
But the market demands never stops evolving. BIM tools are making a huge breakthrough in clients and user experience’s point of view. Beautiful images and renderings have replaced 2D floor plans and flat drawings as a communicating tools. But now final users expectations are beyond the understanding of a beautiful idea or impressive concept. Having control of the costs of the project, being able to walk around a 3D model on an I pad or even extracting data of the works development are some of the features that clients are starting to appreciate and demand.
The reason behind this is not merely for client confrontation or communication. BIM workflow gives more control of the project from the beginning and during the whole process. As pure benefits for small companies and article recently published on Archdaily called 7 Reasons Why Transitioning to BIM Makes Sense for Small Firms illustrates key benefits for Architecture Office such as Time saving, client trust, efficiency, accuracy on the Design, etc..
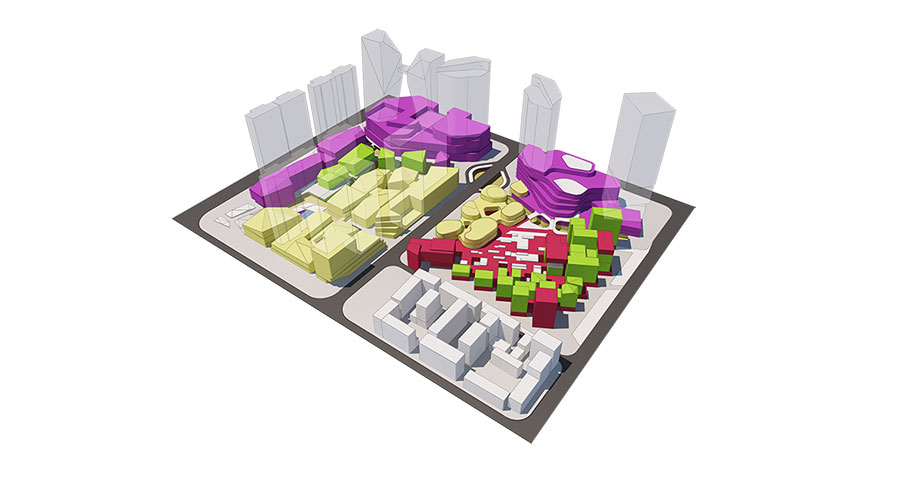
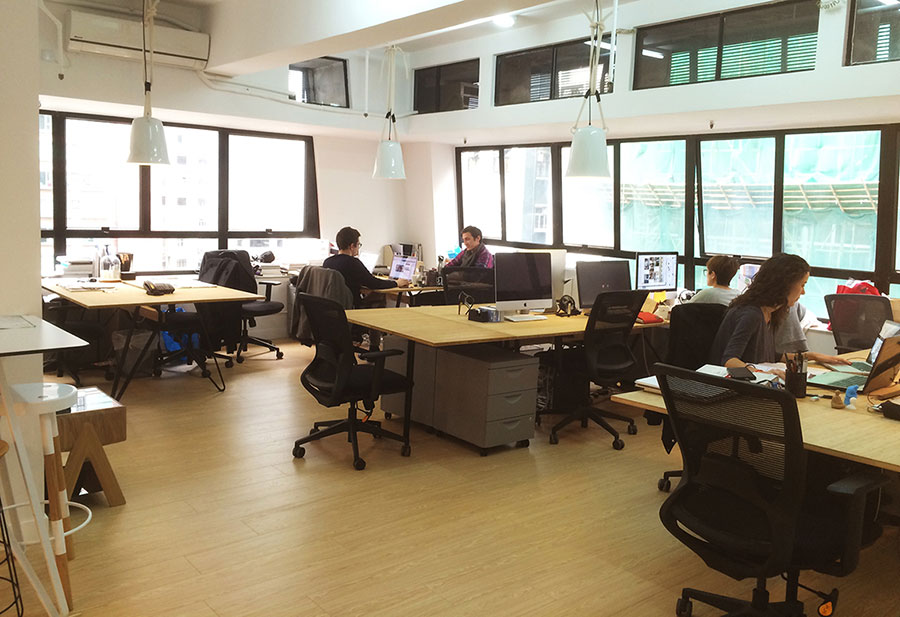
..Time schedules are getting tight and in our profession we still need to make a difference..
A Virtual Model is the same but with the Information added to it. Of course a Physical model always gives a better perception and understanding of our project than anything else. The only problem with these “maquettes” is that we cannot extract the 2D documentation to build them in reality just by slicing them with a knife. Something that BIM give us quite easily. Now sounds more natural the movement from traditional physical models to Virtual models, right? Why should we waste our time producing manual 2D drawings in a powerful machine that will lead us to a huge amount of mistakes and abortive work?
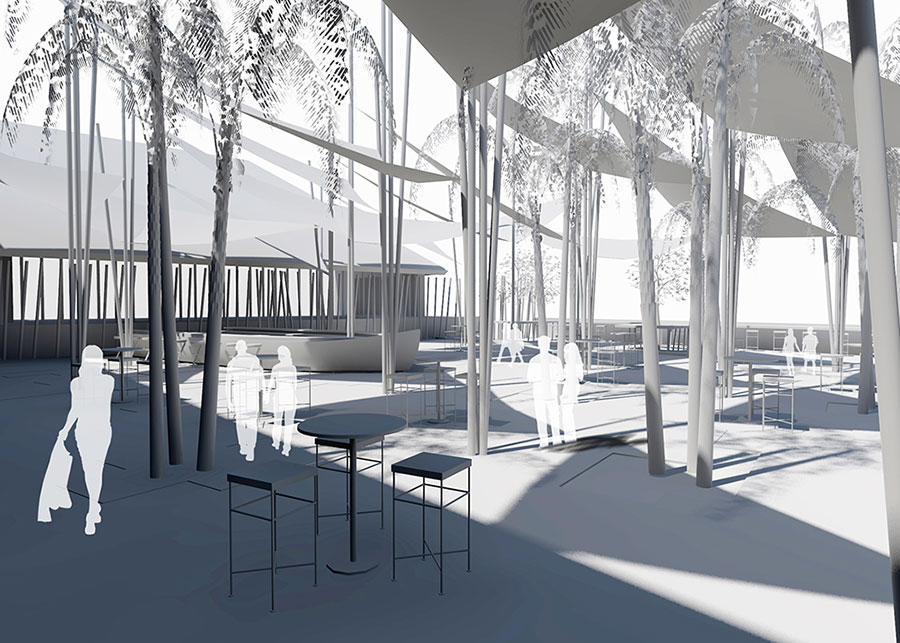
As a small office when you want to focus on the design and dedicate most of your time developing projects and not wasting it on producing documentation the Design Process is fundamental. Is quite common the necessity of coming up with very quick ideas to Bid for a project. Some times in my experience as an Architect I just get a few hours to come up with something that I could show to a client in order to get a job… Time schedules are getting tight and in our profession we still need to make a difference at the same time that communicate confidence. Some times it is necessary to Bid for five or ten projects in order to get to develop one. And that is the result of a great effort in Design Ideas, adequate workflow and persistence.
